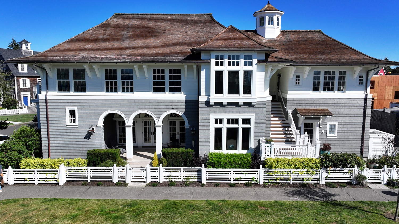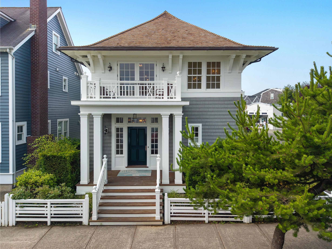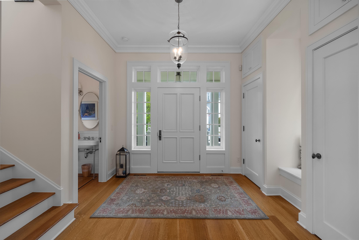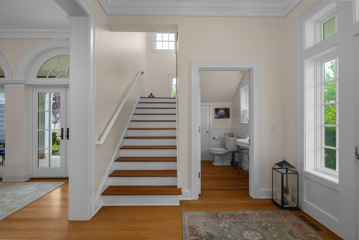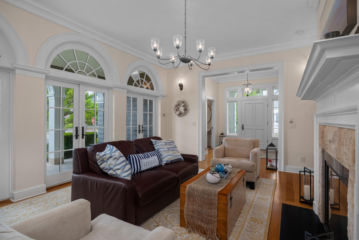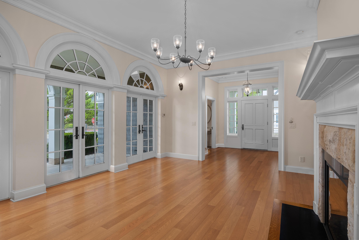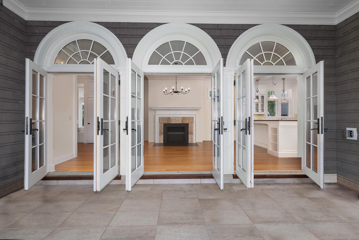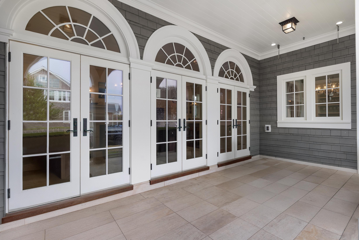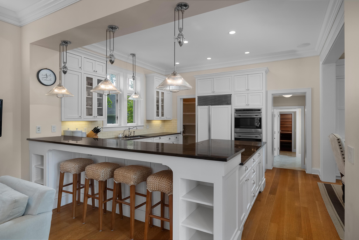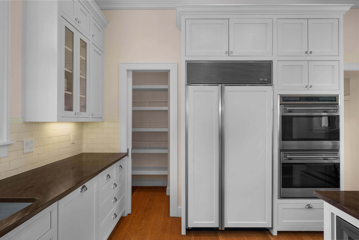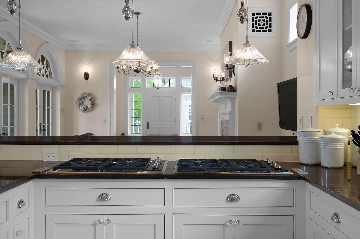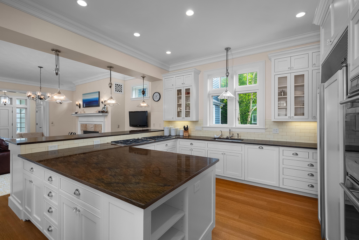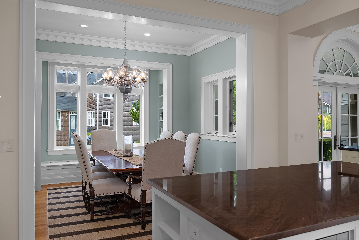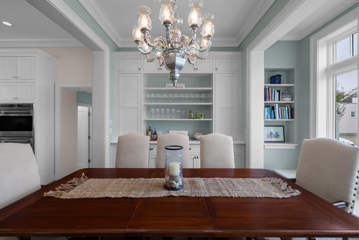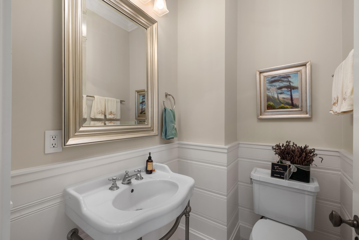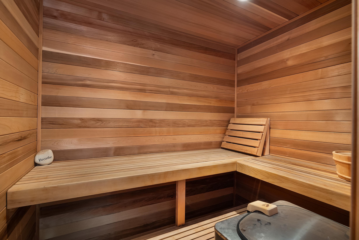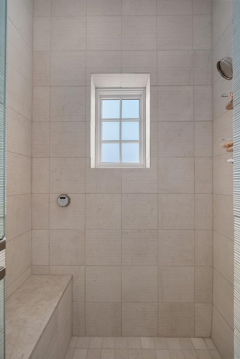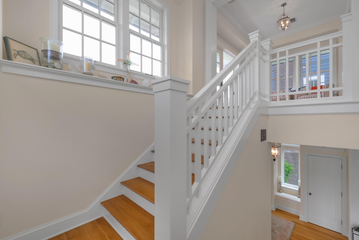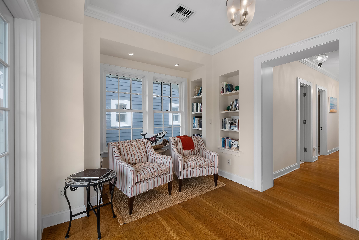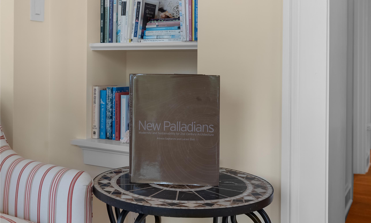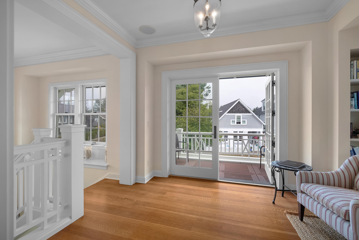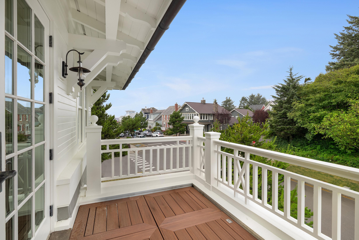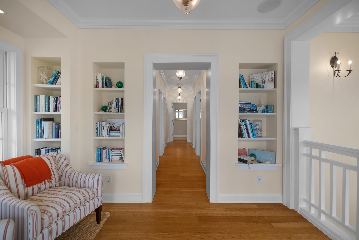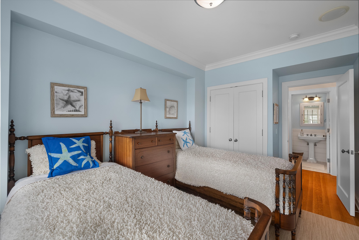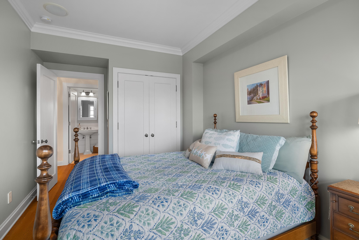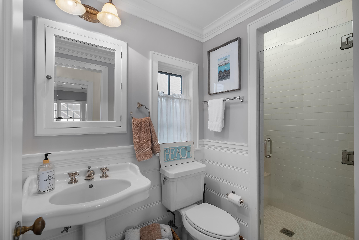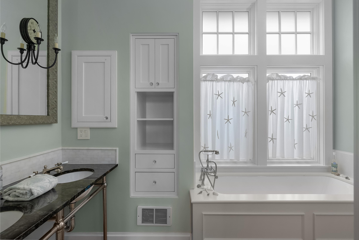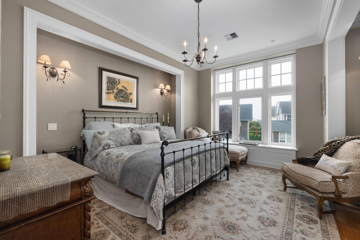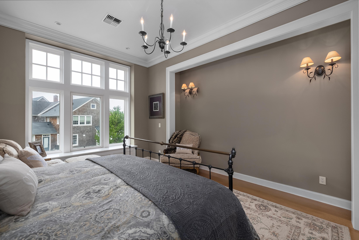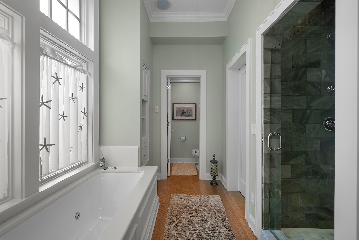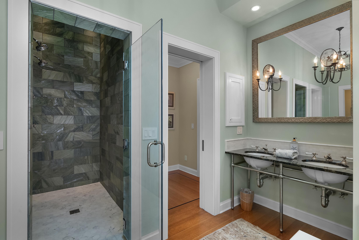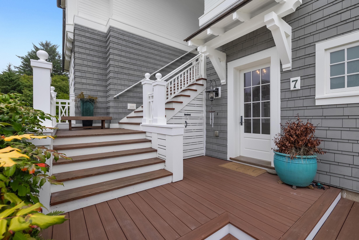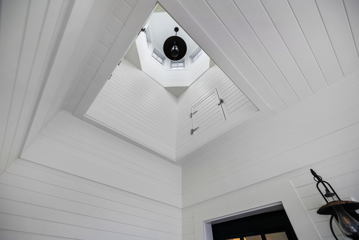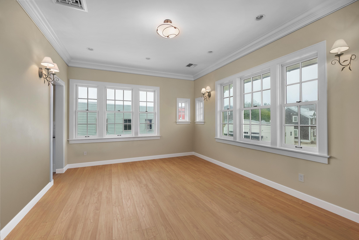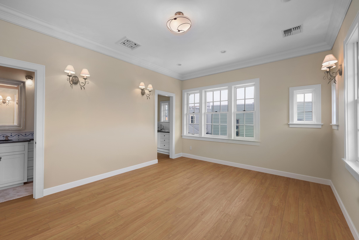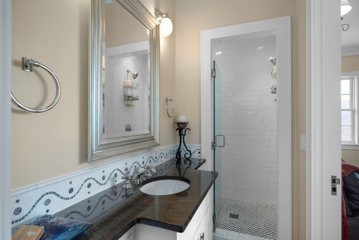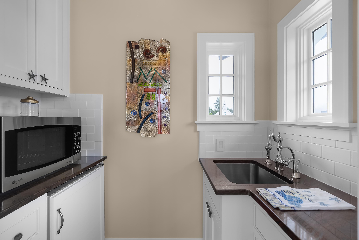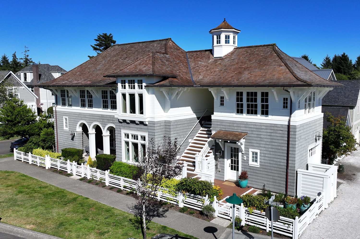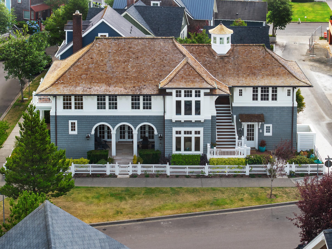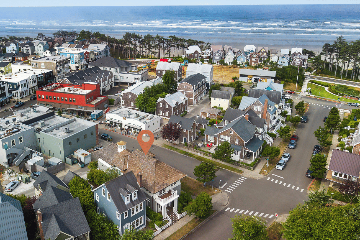Still Waters
Sale Status: Available
Seabrook Legacy Residence and Sanctuary
This Seabrook legacy residence was inspired by premier architect, Duncan McRoberts, and captures classic architecture blended with coastal Craftsman Design. Designed and built to create livable and beautiful spaces year-round, it effortlessly captures the beauty, elegance, and luxury of beach living and is just a few minutes’ walk to the best beach in Washington (true fact, not just opinion!). This founder’s lot home is a Seabrook cornerstone fronting Seabrook Avenue, and its handsome façade welcomes many to this idyllic community. Its quality craftsmanship and materials are evident and were chosen with great care and affection.
Duncan McRoberts’s focus was on the authenticity of traditional construction and design, real wood floors and doors, elevated crown molding and fireplace design, light embracing windows, solid core construction, double overlapping rows of hand-dipped stained cedar shingles, and traditional copper finial atop a light-filled cupola. Every carefully curated and light-filled space invites family and friends to festive occasions and provides unparalleled sanctuary for heart and soul. This home is also practical and balanced and provides space for a home office, internet connectivity, and the exceptional Seabrook lifestyle.
The sandstone loggia covered porch connected through triple French doors is the heart of the home. Architectural Stonemasonry fabricated both the stone loggia and chiseled book matched sandstone to surround the main floor fireplace and graced the loggia stairs with the engraving “Esse Quam Videri,” Latin for “to be . . . rather than to seem,” wise advice and blessing to always choose to be authentic and true in life.
Interior amenities were carefully curated by this single owner home with assistance from the amazing architect, interior designers, and trade craftsmen. The white rift sawn oak extra-long length 3”4”5” floors were selected by this craftsman from logs that were milled, cured, and then installed along with ebony inlay accents. The bronzite granite slab raised countertop stool bar and big buffet counter create welcoming spaces for gatherings and imbue an energy of happiness, friendship, and harmony. The dream culinary kitchen allows many to be involved in the creations from high cuisine to cupcakes, with ample workspaces, double Wolf cooktops and wall ovens, Subzero refrigeration, and ample pantry and cabinetry space.
Custom cabinetry continues in the dining area with wine storage and amenities, bench seating with storage below, the continuation of 3-stage crown molding, and a flagship pewter chandelier that fills the space with light. Curated lighting by Hubbardton Forge, Vaughn, Troy, Restoration Hardware, and others create well-lit and reflective light patterns, especially after sundown.
Every bedroom has its own dedicated bathroom, and the must-see bathrooms are adorned with elegant penny tiles, natural stone and unique tile selections, horizontal wainscot, custom backsplashes, etc. The primary bathroom is a spa retreat, with double shower heads and floor to ceiling green marble tiles and Carrera white marble tiles, XL jacuzzi tub with recirculating hot water, and walk-in closet. The relaxing steam shower and sauna on the main floor offer the perfect destination for everyone after a chilly beach walk or clam digging adventure.
Finally, this home balances modern lifestyle needs with traditional aesthetics and heritage. It provides a private office in a semi-detached carriage house perfect for remote professional work and client meetings, separated from the main house. A maritime roof cupola hallmarks the entrance to the carriage house, and with versatility in mind, this sundrenched space is easily furnished as a guest house, yoga/meditation studio, or office. This private carriage house is complete with a full bathroom and kitchenette. This lovingly built and maintained single owner ocean retreat defines and elevates quintessential coastal living. Come see this rare, once in a generation offering.
Additional amenities and features: spacious 11 foot main and 9 foot second floor ceiling heights; custom window and door trim; energy efficient liquid foam-in insulation creates comfortable and warm interiors on cooler days and a respite from summer heat; propane fireplace surrounded by honed black granite and sandstone and plumbed for propane BBQ and ceiling heaters on loggia; Two Navien on-demand hot water heaters; double heat pumps and furnaces; triple zoned thermostats; 150 year Copper gutters; Benjamin Moore Aura paint throughout; and, exceptional attention to detail.
Fun Facts: this Seabrook Residence is featured in the work of Duncan McRoberts included in the book, New Palladians. Book is onsite for interested readers. Painting by renowned painter, Arthur Egli, which he street-painted, is included with the home.
Let's chat! Give us a call at (360) 276-0099 or message us, we're open 7 days a week to help answer your questions.

